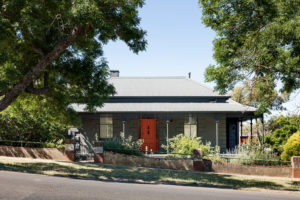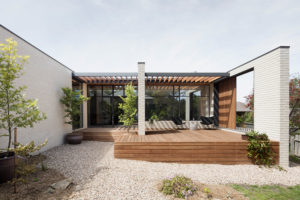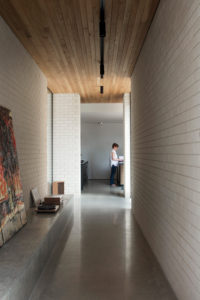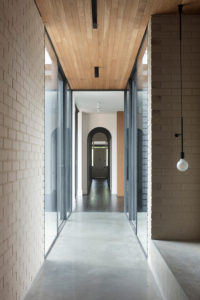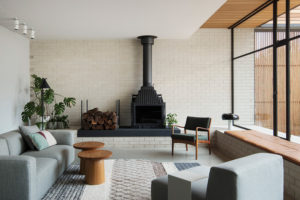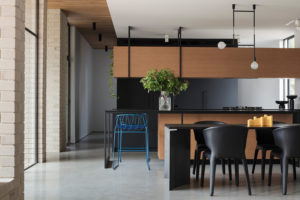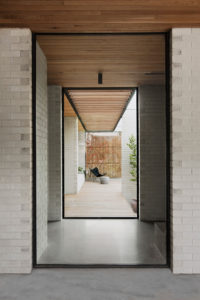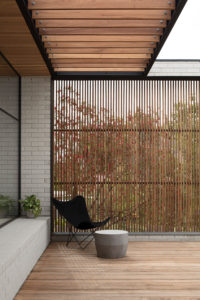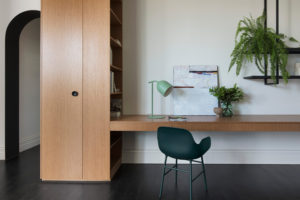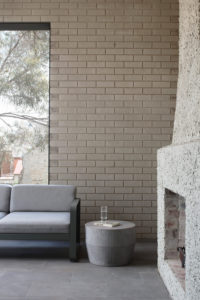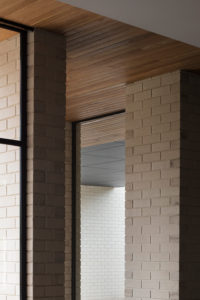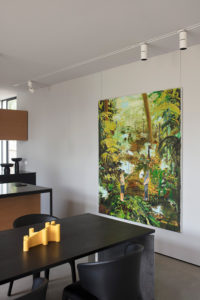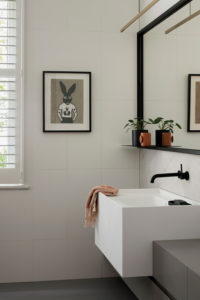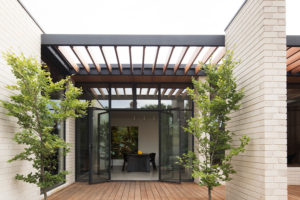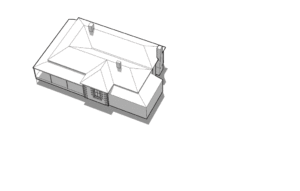Located in Daylesford’s central church precinct, this project involved the integration of a restored heritage structure with a new space for modern living. Built in 1863 as a Parson’s residence, the original structure was completely restored after suffering through a series of separate small-scale renovations in the 1980’s and 1990’s. The design response focuses on three main building elements – the Parsonage, the Pavilion, and the Gallery.
The Parsonage accommodates 3 bedrooms, 2 bathrooms, a formal living room, and a study. An excess fourth bedroom has been converted into a semi-enclosed terrace space, with a previously bricked-up fireplace recommissioned to provide a warm spot for outdoor dining.
The Pavilion is a contemporary structure of full-height black steel windows and planes of white brick. Positioned on the rear boundary of the south-facing backyard, the extension creates a private courtyard between the old and new structure with abundant access to north light for the new living spaces. Summer sun is controlled by a timber pergola and sliding timber screens that can be rolled into place to filter the western sun.
The Gallery links the Pavilion to the Parsonage via a long hallway designed with an integrated art hanging track and a concrete display plinth. A space for paintings and sculptures, the Gallery invites us to stop and dwell in a transitional space that bridges old and new.
